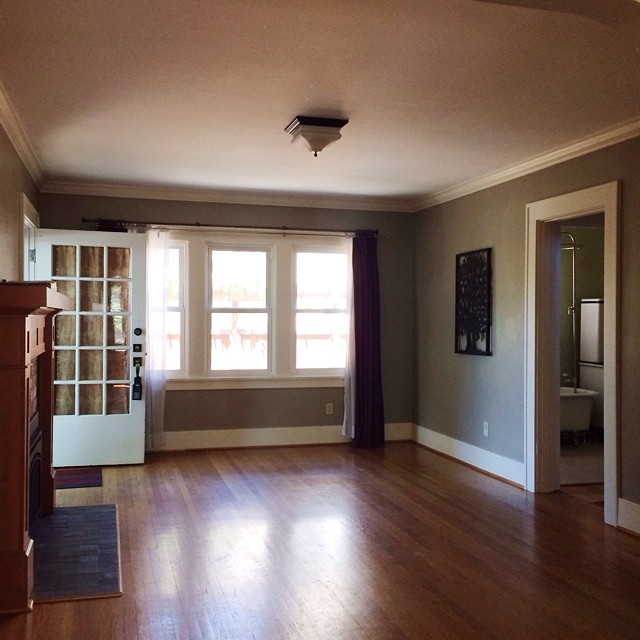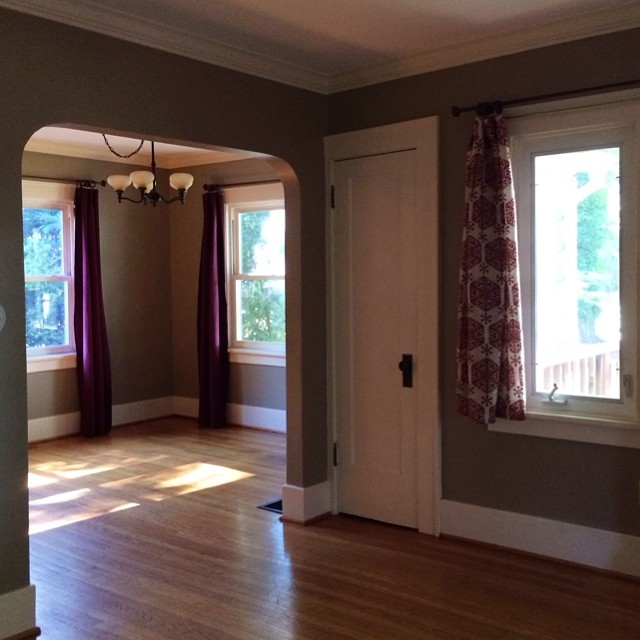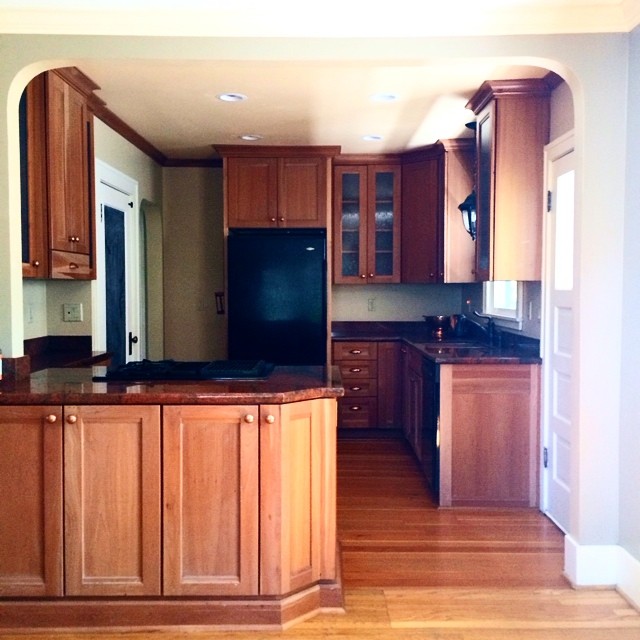Interior Photos of the New House
/As promised, here are some photos of the interior of our new house! I haven't been inside for awhile so I'm assuming the seller will be removing the personal items you can see in some of these photos.

This is the main living space, you can see a clawfoot tub back there in the hallway.

This is the dining room, it is much smaller than the one in our rental for the past three years.

This is the kitchen, small but very functional with tons of storage.
Overall we are downsizing from a large farmhouse-style home to a cottage-style home. Every space is smaller: living room, dining room, kitchen and bedrooms. Our rental was a two-story home with a finished attic, a bonus room and a huge basement. Our new house is a one-story home with a finished attic and a huge basement. We are losing our guest room and both offices. Jeff's office will go in the basement, to be finished someday. My office will go into the attic. We are going from 1.5 bathrooms to 2 bathrooms, and believe me, 2-bath houses were rare in our search.
Stay tuned next week for photos of some of the charming details and the house hunting story in more detail.
Did you miss the first post about the house? You can find it here.
